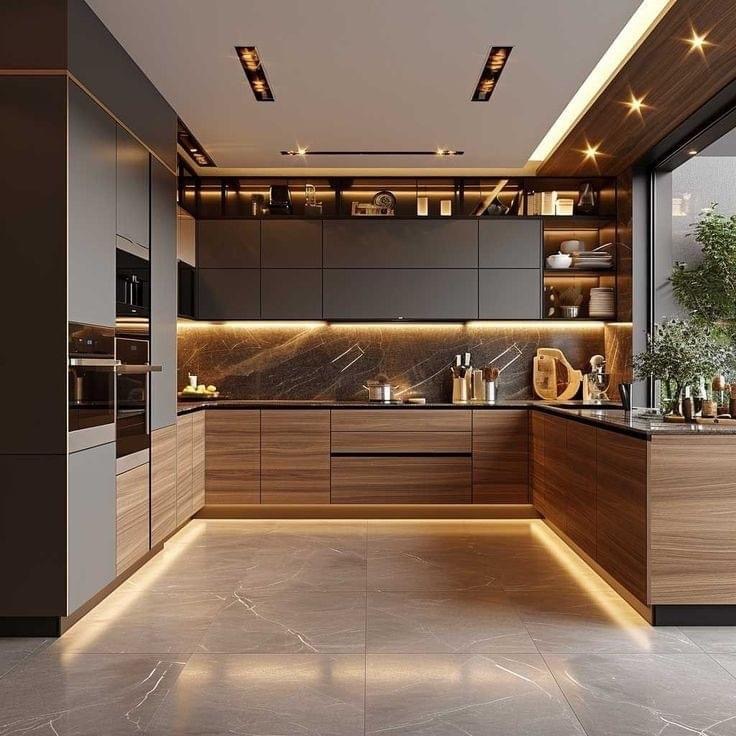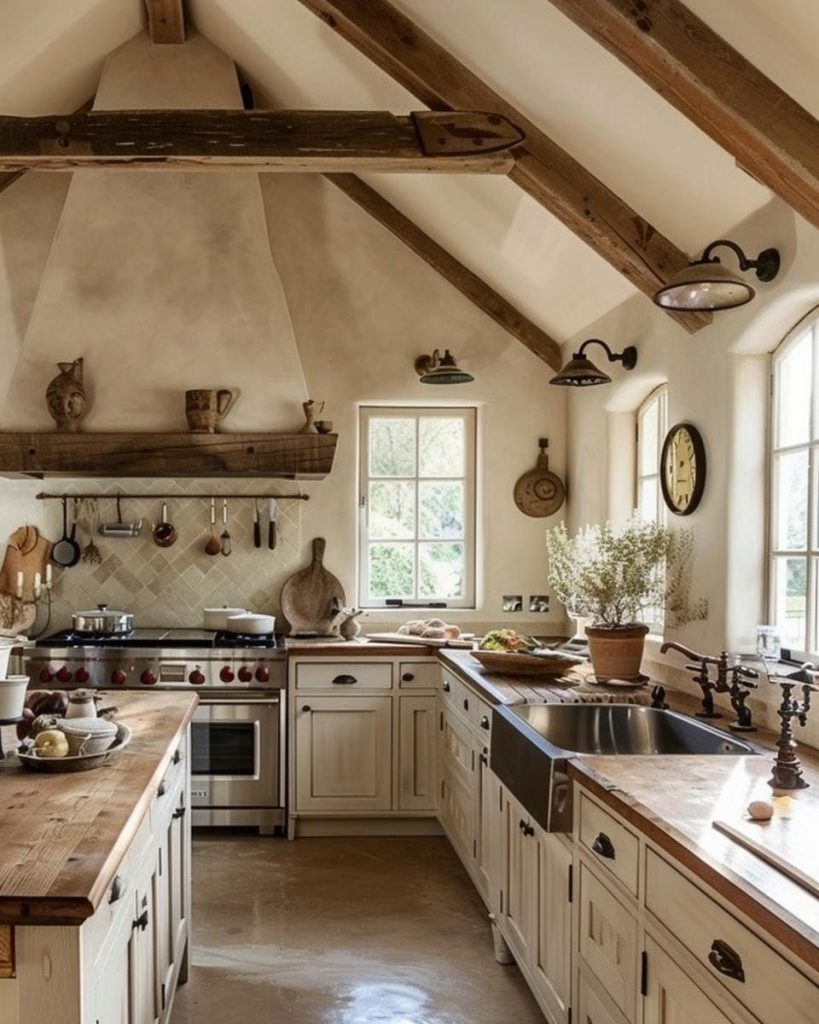A well-designed kitchen is more than just a place to cook; it’s a hub of activity, a gathering place, and a reflection of personal style. The layout and design of your kitchen can significantly impact its functionality, efficiency, and overall appeal. In this blog post, we’ll delve into the science behind kitchen design and explore the key principles that contribute to a beautiful and practical space.
The Golden Triangle
The golden triangle is a fundamental principle of kitchen design. It refers to the efficient layout of three key elements: the stove, refrigerator, and sink. Ideally, these three points should form a triangle, minimizing unnecessary steps and maximizing workflow. By adhering to this principle, you can create a kitchen that is both functional and visually appealing.

Work Triangle Considerations
- Distance: The distance between each point of the triangle should be between 4 and 9 feet.
- Traffic Flow: The layout should allow for smooth traffic flow, avoiding bottlenecks and congestion.
- Storage and Prep Space: Adequate storage and prep space should be incorporated into the design.
Kitchen Layout Styles
- One-Wall Kitchen: Suitable for smaller spaces, this layout features appliances and cabinets along one wall.
- Galley Kitchen: A galley kitchen has parallel countertops on opposite walls, creating a narrow, efficient workspace.
- L-Shaped Kitchen: This layout offers flexibility and ample counter and storage space.
- U-Shaped Kitchen: A U-shaped kitchen provides ample workspace and storage, making it ideal for larger kitchens.
- Island Kitchen: An island can serve as a focal point, providing additional workspace, storage, and seating.
Other Design Considerations
- Lighting: Adequate lighting is essential for both functionality and ambiance. Consider a combination of ambient, task, and accent lighting.
- Storage Solutions: Smart storage solutions, such as pull-out shelves, lazy Susans, and corner cabinets, can maximize space and organization.
- Ergonomics: Design your kitchen with ergonomics in mind to reduce strain and fatigue. Consider the height of countertops, the placement of appliances, and the accessibility of storage.
- Aesthetics: Choose finishes, colors, and materials that reflect your personal style and complement your home’s overall design.
The Psychology of Kitchen Design
The design of your kitchen can significantly impact your mood and behavior. A well-designed kitchen can reduce stress, improve productivity, and enhance family relationships. Consider the following psychological factors when designing your kitchen:
- Color Psychology: Different colors can evoke different emotions. For example, blue can promote calmness, while yellow can stimulate creativity.
- Natural Light: Natural light can improve mood and focus.
- Open-Concept Design: An open-concept kitchen can promote social interaction and a sense of togetherness.

The Importance of Cabinet Ventilation
A well-ventilated kitchen is essential for both health and efficiency. Proper ventilation helps to remove moisture, odors, and harmful pollutants, creating a clean, fresh, and safe cooking environment.
By prioritizing cabinet ventilation, you can:
- Preserve the Beauty of Your Cabinets: Moisture can damage cabinets, leading to warping, swelling, and mold growth.
- Improve Indoor Air Quality: Ventilation helps to remove pollutants and odors, improving the overall air quality in your home.
- Enhance Energy Efficiency: By removing excess heat and moisture, ventilation systems can reduce the load on your HVAC system.
By understanding the science behind kitchen design and incorporating these principles, you can create a space that is both functional and beautiful. Remember, a well-designed kitchen is an investment in your home and your well-being.
